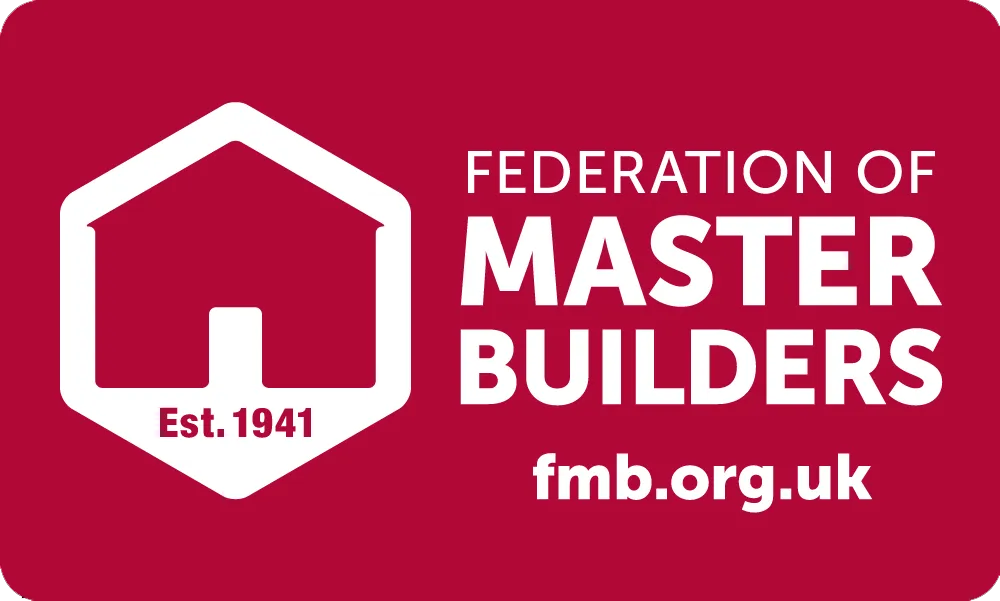Are you looking to create additional floor space in your home but don’t know where to start? If there isn’t sufficient room around the property for an extension, and you don’t have a garage to convert, have you considered the attic? As part of our renowned house renovation services, our builders at GE Paul Design and Build complete a variety of loft conversions for clients in the areas we cover.
For more about our building services in Worthing, Steyning and the surrounding localities, please contact us to discuss your project.
Our builders at GE Paul Design and Build offer the following attic conversions:
Easy to identify, these loft conversions are available as a single dormer installation or as multiple smaller inserts along the roof line. They are also a popular choice for homeowners with L-shaped properties. The dormers add extra floor space and headroom and are constructed as box-like additions with flush windows or Juliet balconies. Their roofs can be completed in a pitched design to complement the exterior of your property or finished with high-quality flat roofing materials.
Ideally suited for semi-detached homes where the surrounding area for an extension is limited, our team of qualified builders can extend the hip of the existing roof upwards to become flush with the gable wall. From here, the roof line is extended across, and a considerable amount of internal space is created at the gable end of the property. For detached homes, a double hip-to-gable conversion can be performed to alter a standard hipped roof into a double-gable design.
The insertion of a mansard roof requires much more planning and construction, but the final result is worth it. They are similar to larger dormers; instead of vertical walls, however, they’re angled at approximately 72° with smaller dormer windows inserted at regular intervals along the new roof line. Internally, they provide the equivalent of a new floor to your property, adding market value and plenty of design and layout opportunities. The slate tiles or timber shingles used to complete the roofing structure will contrast perfectly against the external aesthetics of your home.
Due to the complexity of their construction, mansard loft conversions require planning permission, which our team at GE Paul Design and Build can help with.
Call our builders today to find out more about our attic conversions and see for yourself the amount of additional floor space you can achieve by joining us to visit some of our previous works in Worthing, Steyning and the surrounding areas. Local and friendly, we offer bespoke building services, focusing on eco-conscious solutions for house renovations and improvements.

